June 18, 2019
SAN JULIAN REMODEL
We’re so excited to share the before and after transformation of our San Julian remodel and what better place to start than the heart of the home! This 1969 one-story ranch-home needed some TLC and the first thing to go were the walls that enclosed the space. Our family spends 70% of our time in the kitchen so we knew we needed to enlarge it. To improve functionality we relocated the refrigerator, added a walk-in pantry and centered the space around an island.
Before pics
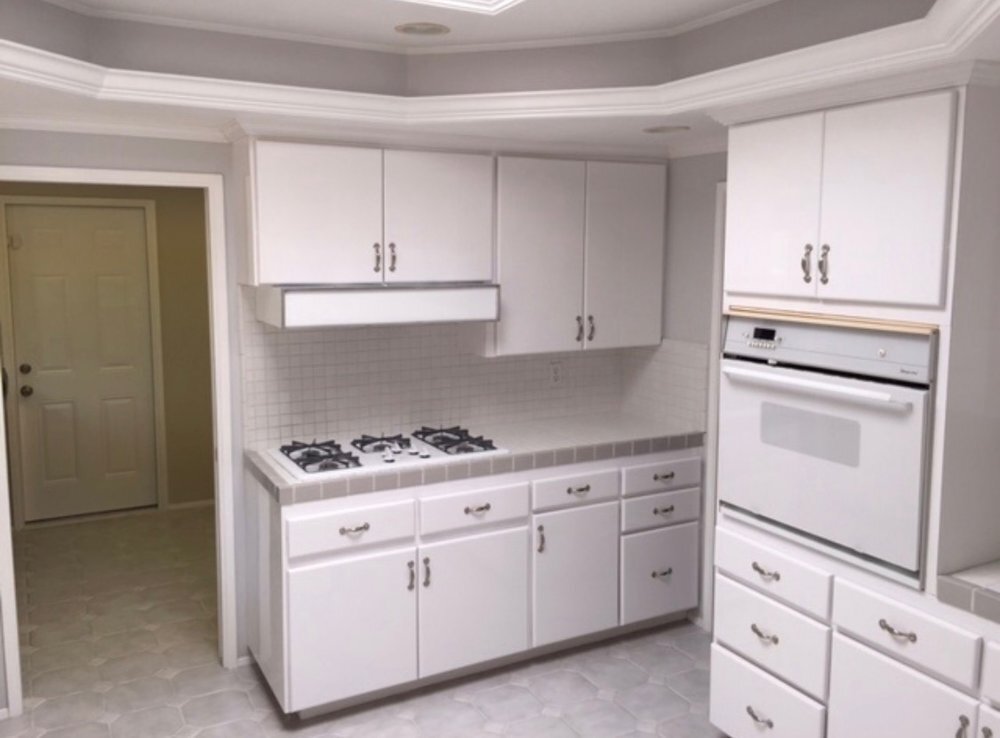
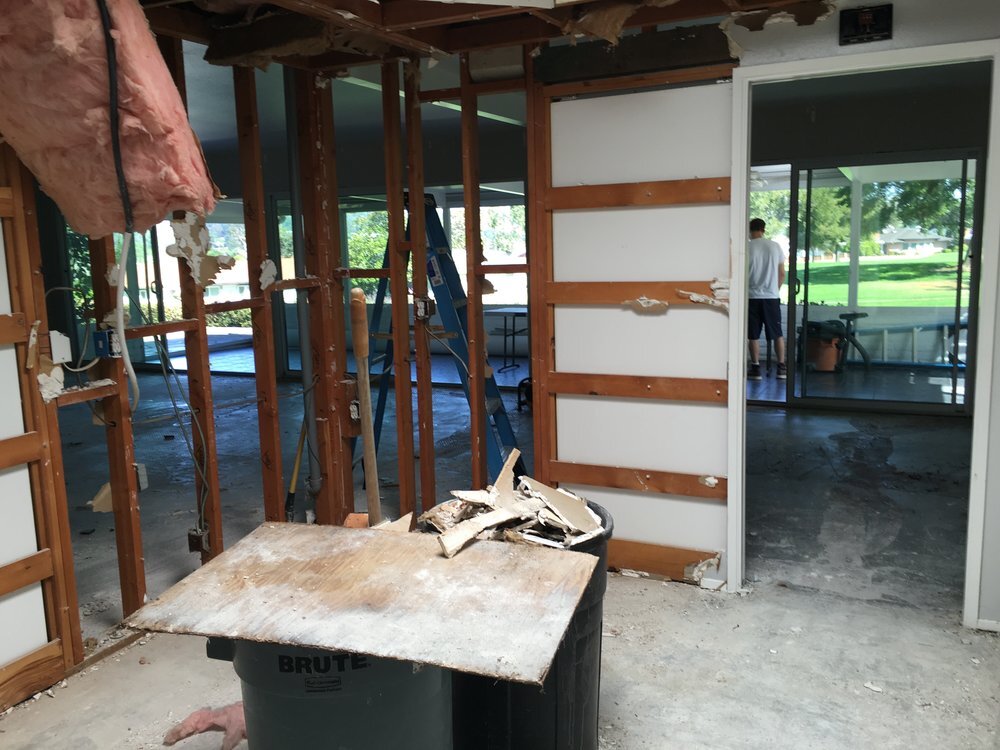
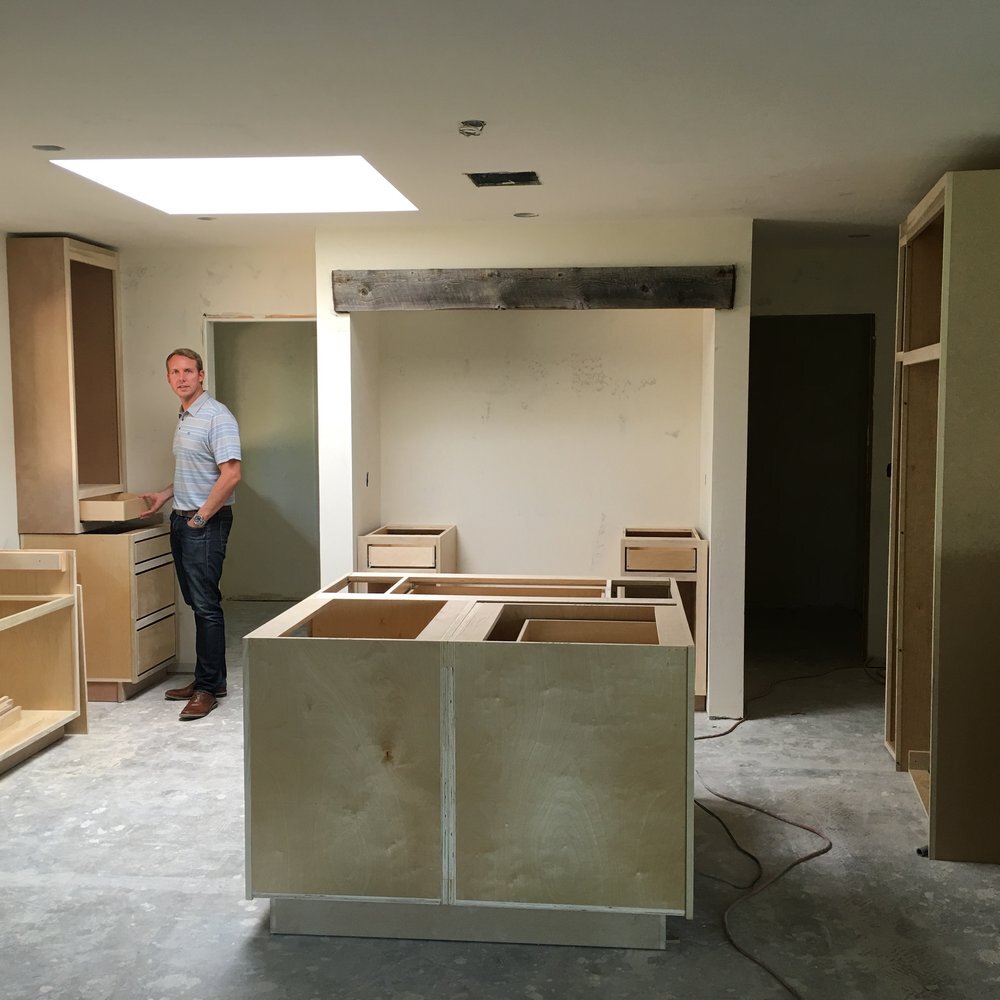
The palette for the kitchen was light and airy so we forgoed upper cabinetry with the exception of two counter to ceiling, glass-faced cabinets to achieve this feel. Anchored by a charcoal grey island, we also used the oven nook as an opportunity to create a focal point. New cabinetry, new counter tops and backsplash, fresh paint and sleek Kitchen Aid appliances we all added to give this space a fresh update.
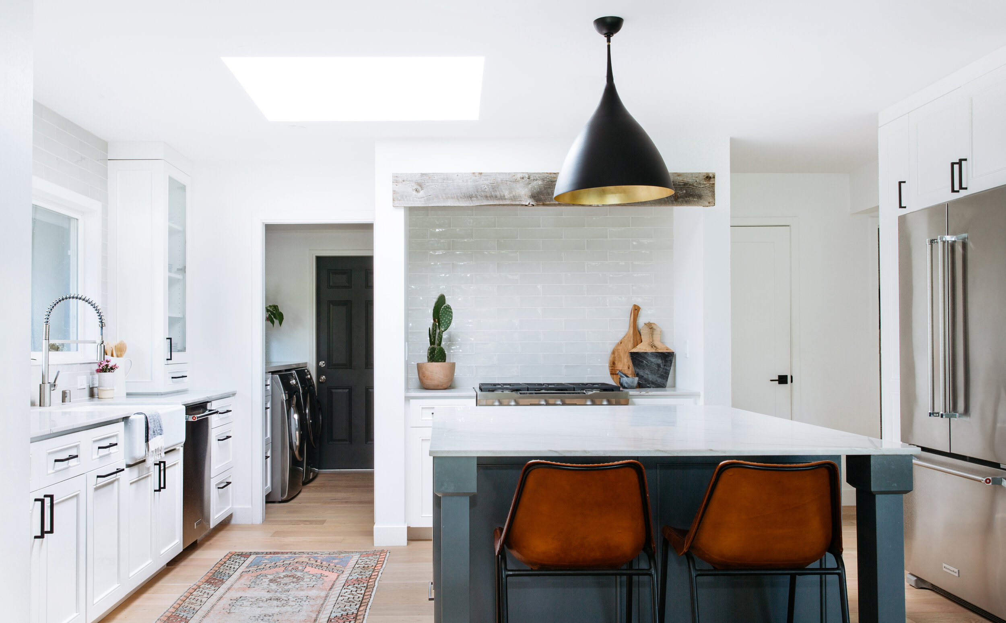
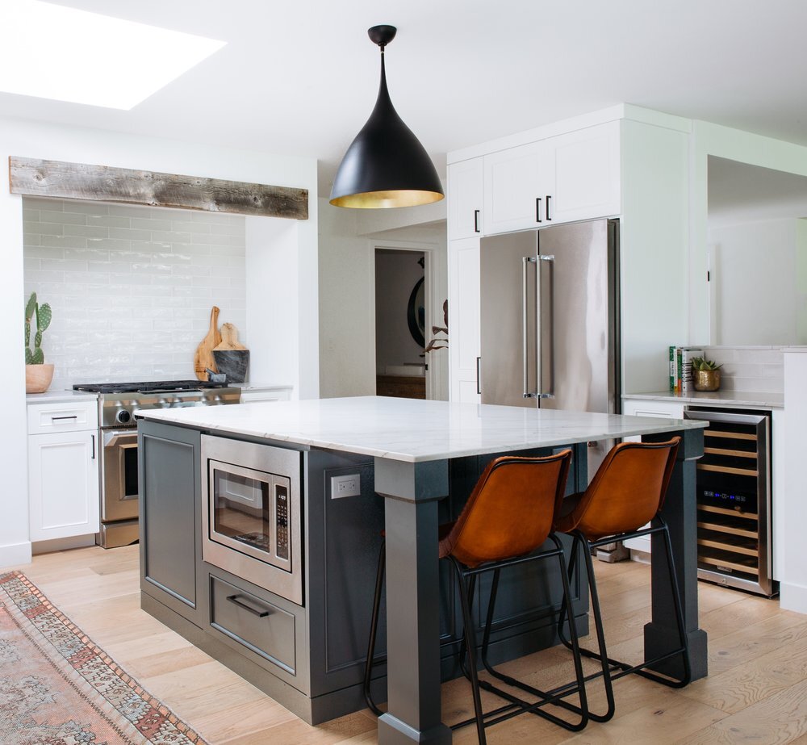
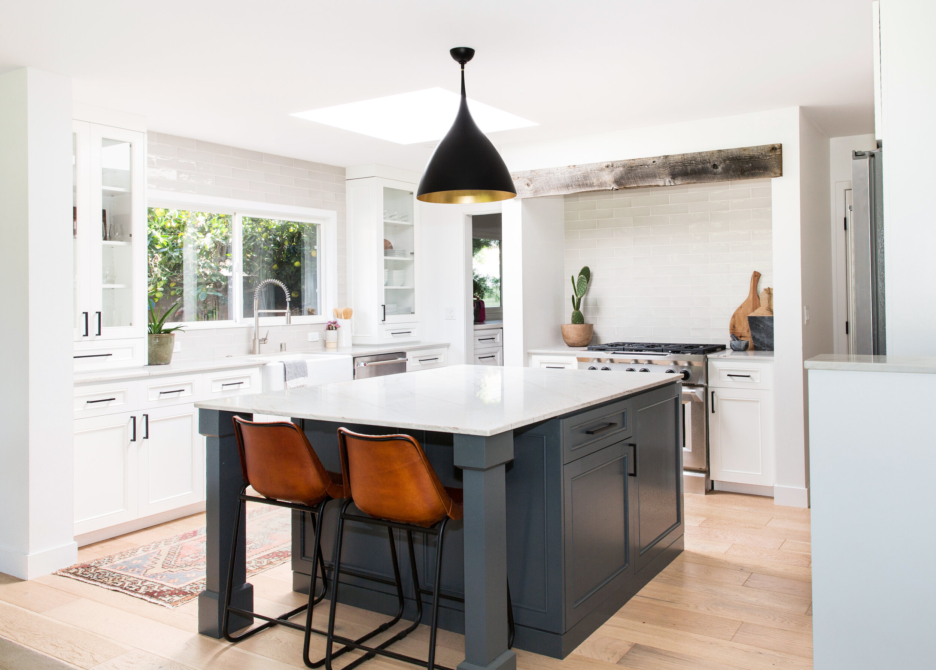
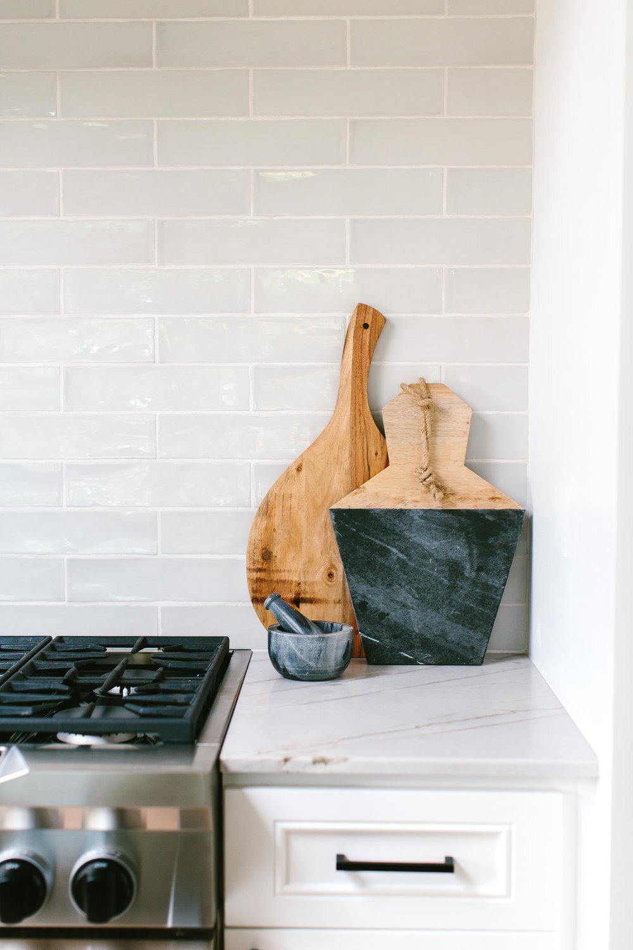
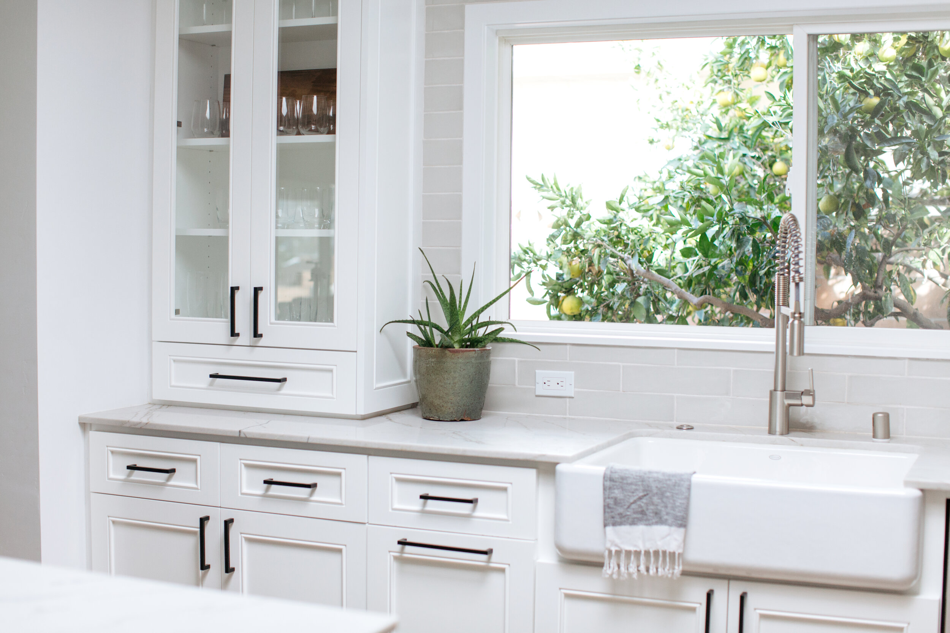
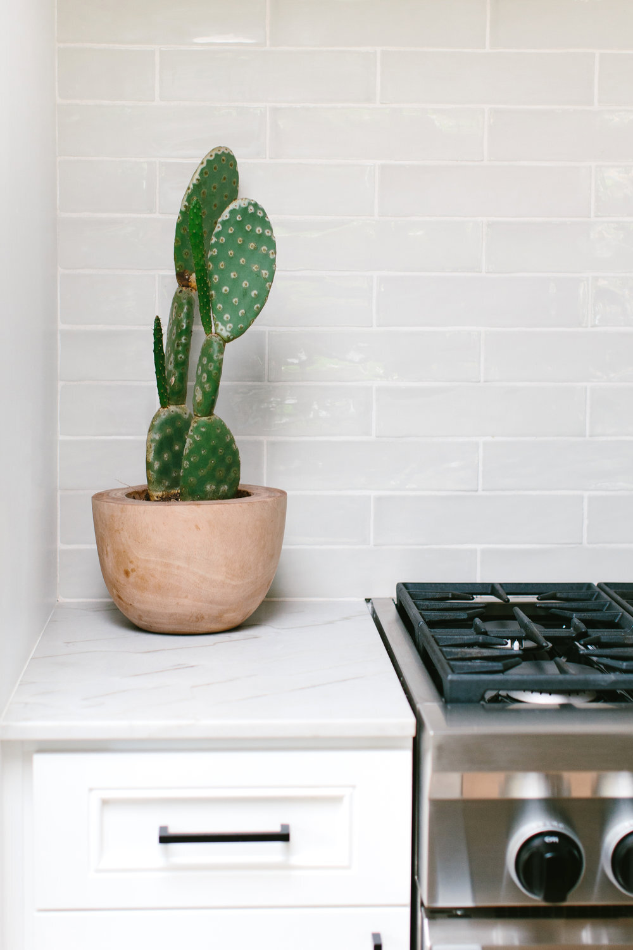
Some of our favorite details were the Top Knobs pulls that gave the space an edgy feel, the custom wood beam that added a touch of warmth and the sleek island Agnes Pendant.
For more real estate and design tips like these, be sure to subscribe to our blog below!


